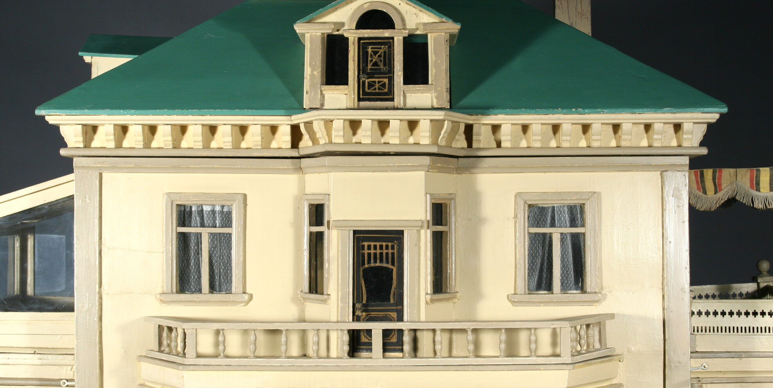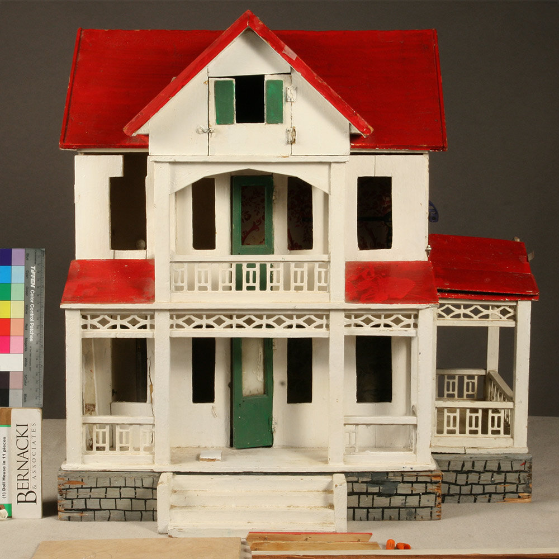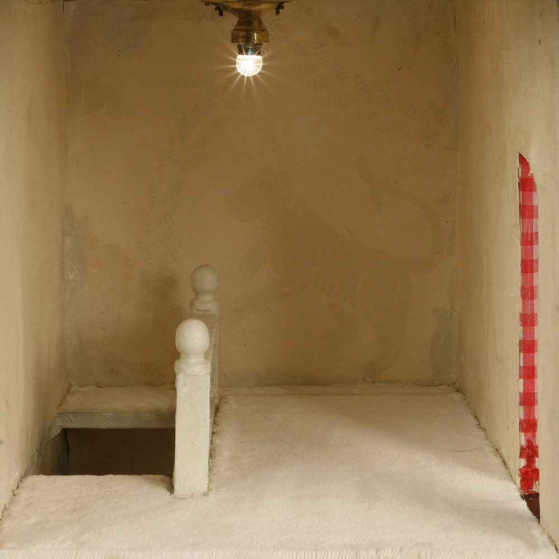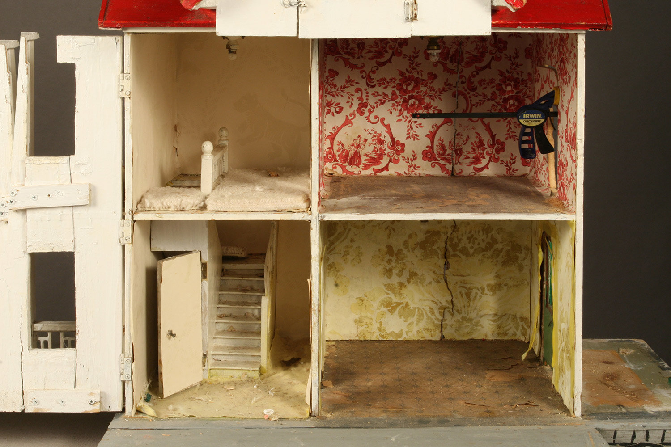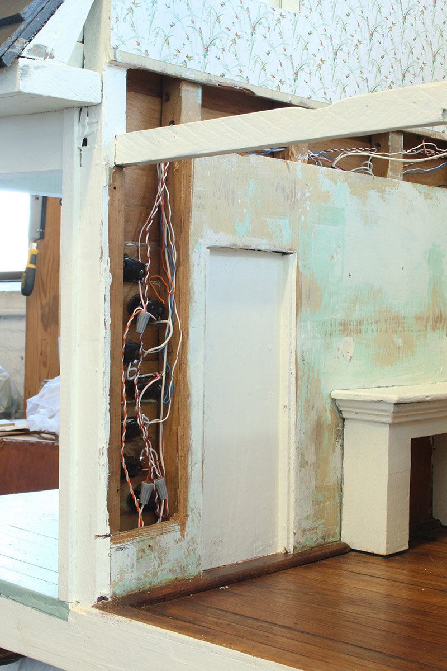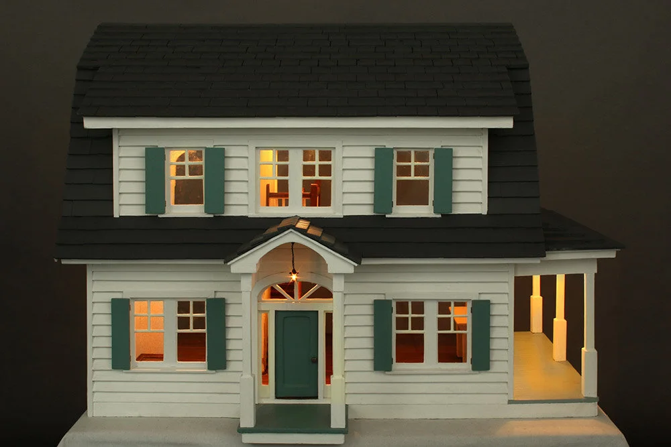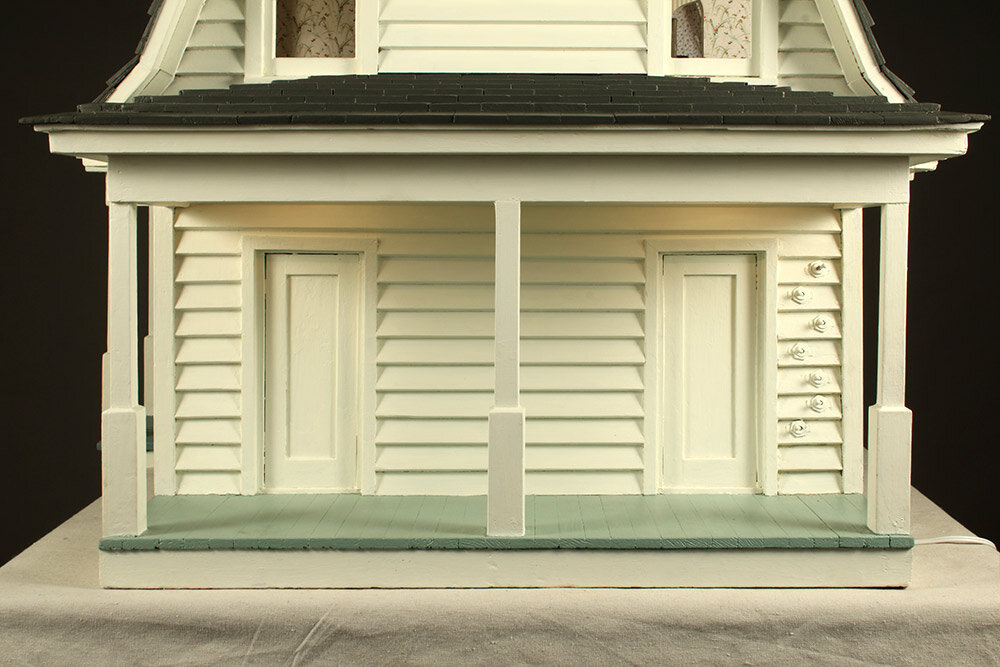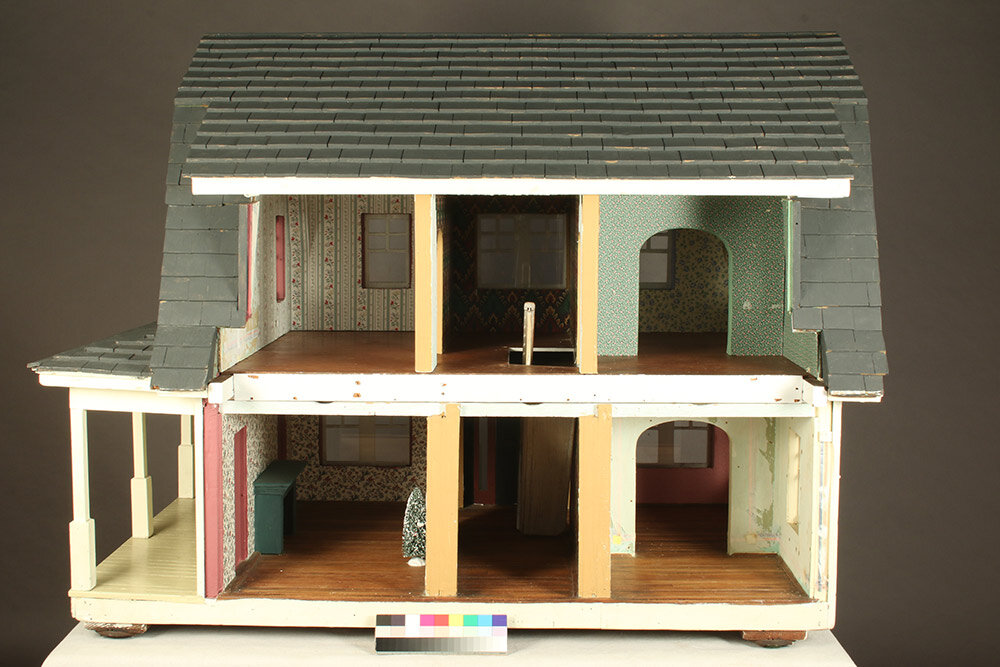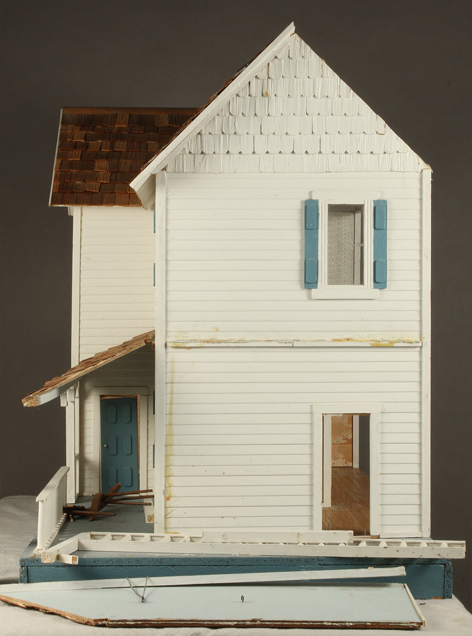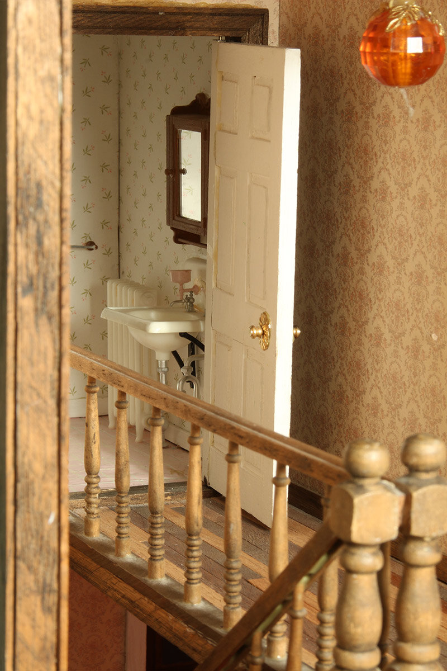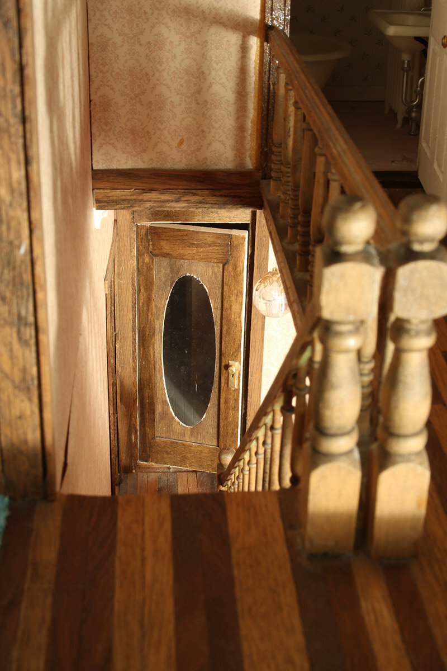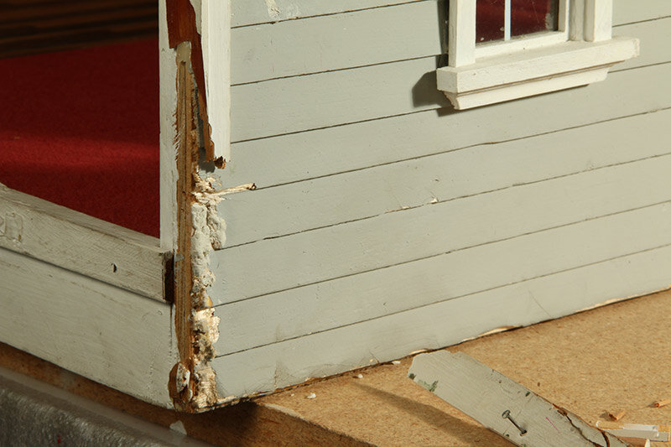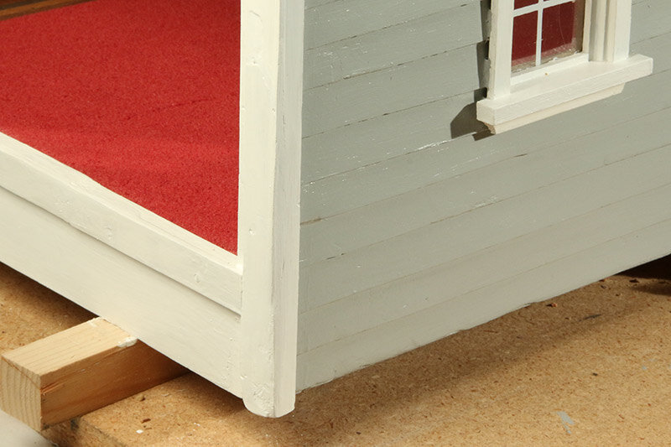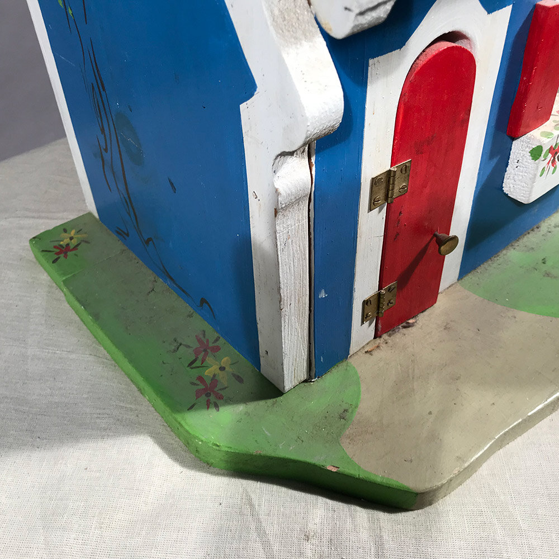We generally believe that we left our childhood behind, but we are surprised with the fact that the small-scale worlds of dollhouses awake our fascination. Every time a client brings a dollhouse to Bernacki & Associates studio, we enjoy the perspective of working within the rooms of the tiny domicile.
The dollhouses come in different styles, types, and materials. They can be built as simple or complex structures with sophisticated architectural and decorative solutions. Even lights range from plain mini bulbs to intricate designs allowing “embellished” chandeliers and sconces to add to the mood of interiors. Electrical wiring is another sphere of dollhouse reality. Cables threaded within wall and floor cavities supply voltage just to selected spaces or to entire homes, including outdoor stairways and porch areas. Though tiny, a dollhouse can present a substantial restoration challenge where historic preservation, restoration, conservation, and renovation concepts come into play.
Today we recount some rewarding dollhouse restoration tales. We hope that you enjoy.
Dollhouse #1
Key features:
2 porches with open work balustrades
5 rooms
1 bathroom
a staircase
an electric lighting system
original wallpapers
Dollhouse prior to restoration, front view
Dollhouse after restoration
Restored front porch entrance with the interior detail
Restored upper room with preserved original wallpaper featuring lion’s figure
The house featuring red roof, gray brick painted foundation, four rooms with original wallpaper, and an additional attic room, was delivered to Bernacki & Associates studio in 13 pieces: main house, detached front porch, detached side porch, and 10 assorted parts.
Multiple structural components were loose due to the instability of miniature hinges and hooks that held the construction together, missing pieces of wood, and cracks. There was a large vertical shrinkage separation on the proper left back wall and movement on the top roof line joints. The side porch’s roof was in pieces with a large wood loss. Some door knobs were missing and door hinges were severed.
The interior walls were covered with patterned paper and two of the floors with marquetry wood pattern paper, one thick carpet, and one with fabric. Three rooms had light fixtures with complete bulbs and electric wiring hooked to run on D batteries, with a switch on the porch which did not work.
All of the polychrome finishes were stained, scratched, gouged, worn, and had scotch tape on some areas. All the interiors were dirty, with de-laminating wall and floor coverings.
Dollhouse interior prior to restoration
Dollhouse interior after restoration
In the recovery process, all loose parts were stabilized and missing elements replaced. All surfaces were cleaned, consolidated, and any distracting losses of finish or decoration were touched up, including original wallpaper and marquetry wood pattern floor paper which were in-painted. The lighting system was brought back to function with original fixtures which were cleaned and repaired. This beautiful house has retained a lot of original historic character with a touch of freshness for new generations to enjoy.
Dollhouse #2
Key features:
an elaborate “indoor” and “outdoor” electric lighting system with 2 switchboards
8 rooms
a staircase
a side porch
Dollhouse “renovation site” with exposed old electric system
New electric wiring adapted to current safety requirements
One of the most fascinating features of this house was its elaborate electric lighting system with signs of previous repairs. As seen in the above images, all the wiring ran behind the “drywall” as in a real home, and with 13 switches supplied electricity to the front entrance, side porch, staircase and all rooms, including sconces over the fireplace with a “lit” fire inside. The client provided fire place sconces, front porch light pendant, fire place flame light, and any other specialty light fixtures. New low voltage 12V transformer and connection to 110V receptacle were installed to accommodate the system with current electric safety requirements.
Dollhouse front view with all interior and exterior lights switched on
Renovated side porch with a light switch set on the right hand side. Other switches are outside on the other side of the house. One of the switches turns all the lights on or off simultaneously.
Dollhouse interior rooms before renovation
Dollhouse interior rooms after renovation
Dollhouse #3
Key features:
front and side porch with a balustrade and swing
Dollhouse before restoration and renovation
Dollhouse after renovation and the swing repaired and re-installed
This house required a lot of structural repairs, including re-attaching it to the base, removing warping of one of the gables, stabilizing and re-attaching all the sections of the roof and the porch balustrade, repairing the sections of the inner stairs and walls, front door, and all the window frames. All the house was cleaned. Old glue deposits were removed from walls and window pans, and new window panels were installed where missing. A new swing seat was fabricated and installed. The missing side door was replaced to match the front door.
Dollhouse #4
Key features:
2 porches with balustrades (front and side)
2 chimneys and 2 stone fireplaces
9 rooms
a staircase
a bathroom with a radiator, a sink, a bathtub, and vanity cabinet
electric wiring and light fixtures unique to each room
original wallpapers and felt carpeting matching wall color scheme
A glimpse into the realistic interior of the dollhouse with the bathroom door open showing the sink, the vanity cabinet, the radiator, and plumbing pipes
Inside the dollhouse, looking from the second floor down the staircase, with “afternoon sunlight” streaming into the warm interior
Dollhouse before restoration
Dollhouse after restoration
The restoration work involved surface cleaning and in-painting losses, repairing and reattaching broken balustrade, and replacing missing parts. All loose shingles were consolidated and replaced where missing. The scattered wood losses were infilled and finished to match. The areas of missing faux stone on the proper right chimney were infilled with appropriate material. The de-laminating wallpaper was consolidated and the damaged carpet was replaced where necessary. The detached light fixture, broken stair rail, and detaching wainscotting were reattached. All for the next generation of children to relish.
Damage to the back corner
Back corner viewed after repairs
Dollhouse #5
Key features:
brightly painted solid wood
Dollhouse prior to restoration
Dollhouse viewed after restoration
The dollhouse was delivered with the hinged posterior roof panel detached, though the hinges remained intact. The areas of wood where the hinge screws connected to the detached roof panel exhibited severe splits with related loss. There were 17 missing faux shingles and a majority of the existing were loose. A thick layer of dust and dirt covered the surface and the exterior of both side panels exhibited prominent stains caused by underlying knots. The polychrome surfaces were scratched, gouged, and worn with other scattered staining.
The dollhouse was cleaned and polychrome surfaces were touched up to repair abrasions. The detached posterior roof panel was re-attached and the missing shingles were replaced to match the original.
Detail prior to restoration
Detail after the restoration of polychrome surfaces


